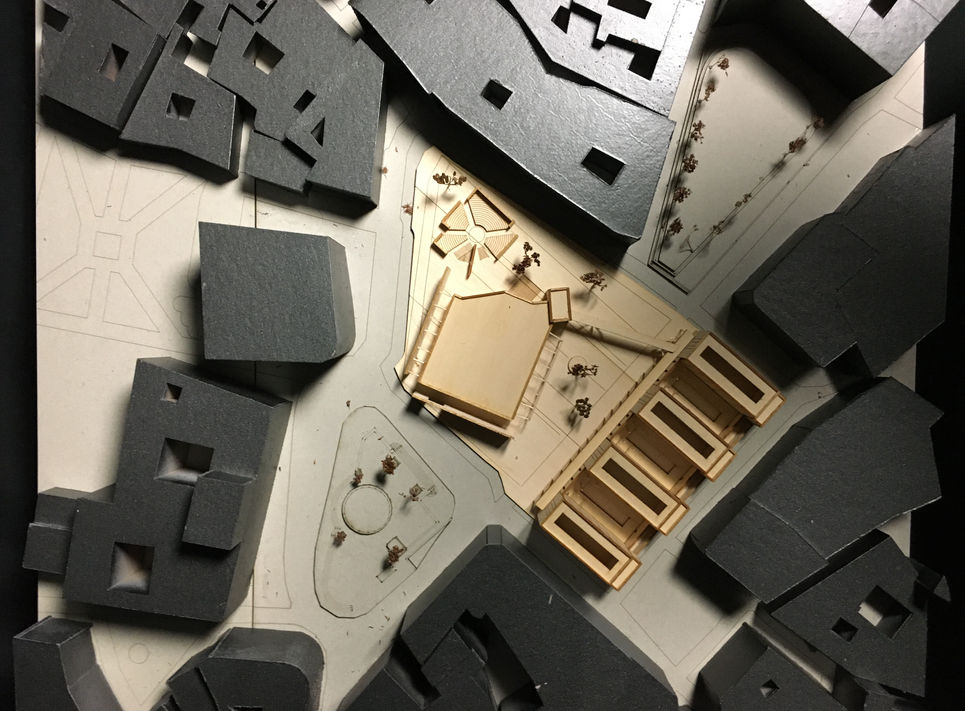This Project was part of the ARC 305 studio course, with a focus on the dialogue between program and design. The design was for a specialized housing complex in Montpelier France. This complex was to house a group of cellists - that is, a group of people devoted to the study of art; their medium, the cello. The site is broken into four housing towers, each one linked by a private courtyard, and an auditorium that is connected to the housing by a bridge. Practice rooms for the cellists look out into the courtyards, which serve as still, contemplative spaces in which the sounds of the city and the natural elements come together to provide an atmosphere for cultivating creativity. Above the practice rooms are private housing units that gather around an interior atrium. Concepts of monumentality, beauty, grief, and life are explored through use of materiality, views, and light. Hand sketches, computer modeling, and small scale physical models were used throughout the design process.













































