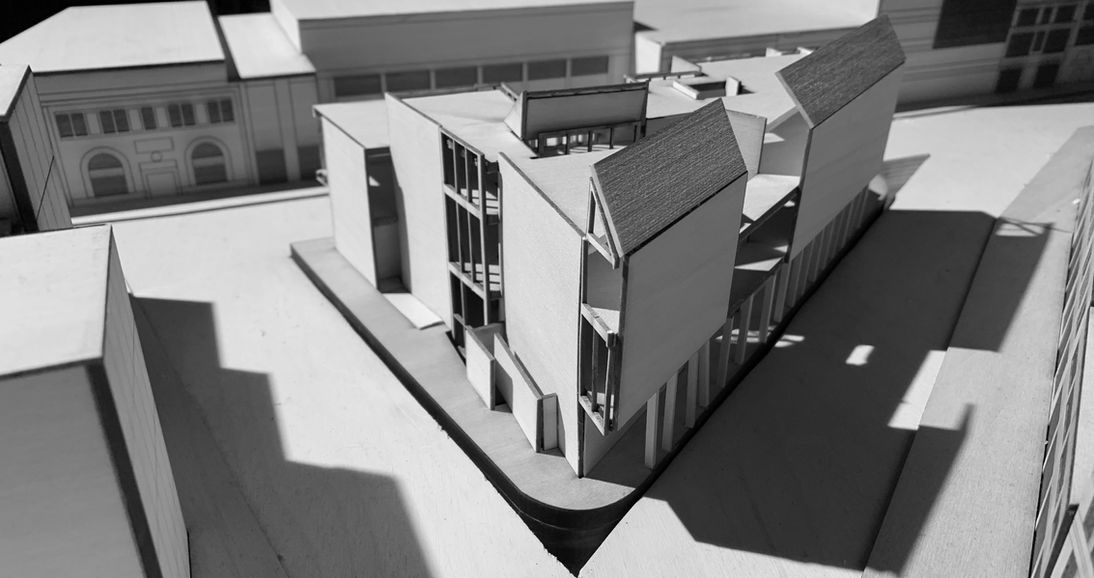Exploring the connections between craft, materiality, and building tectonics, this project was done as part of a joined studio and building integration course. Designed in a group (with fellow student Sarah Kayser) the inspiration for the building was drawn from the humanizing and hand-wrought nature of craft. Located in Asheville, North Carolina, on an triangular urban site situated in a populated downtown, the building is conceived as a filtering object that pulls its users into a central plaza through a series of ramps and colonnades, transforming each of the building's three sides into an entrance. Pop ups along the north side of the building pull in southern light and diffuses it into the galleries, while large glazed opening bring in direct light, creating a language of active ad passive light that dictate circulation. Diagrams, full scale mock-ups, and models were used extensively throughout the design process.

















































